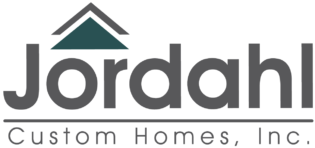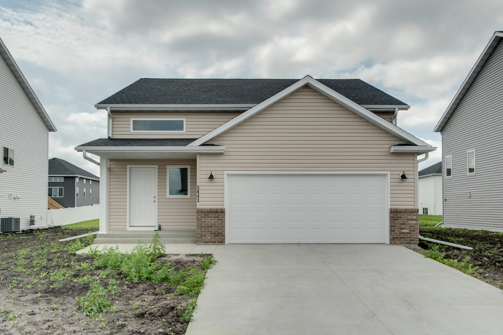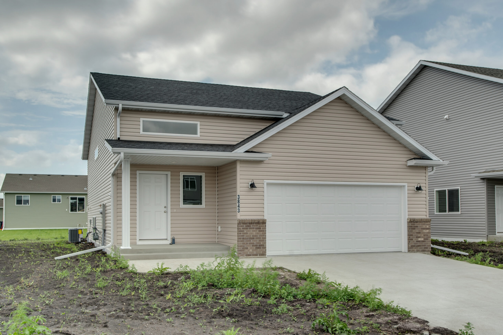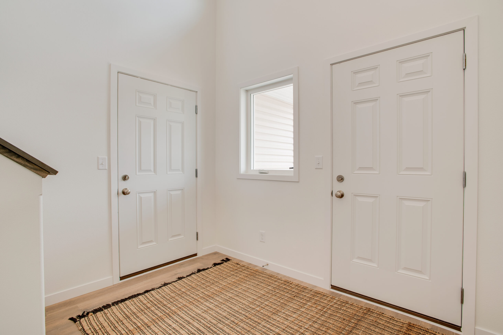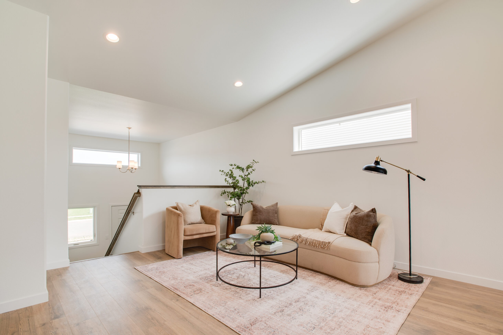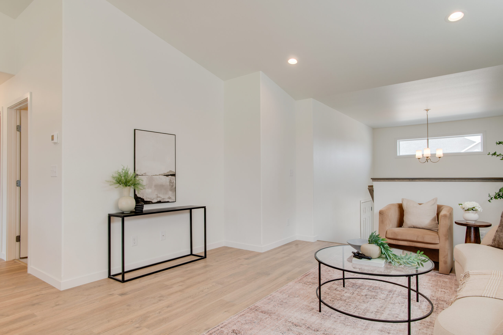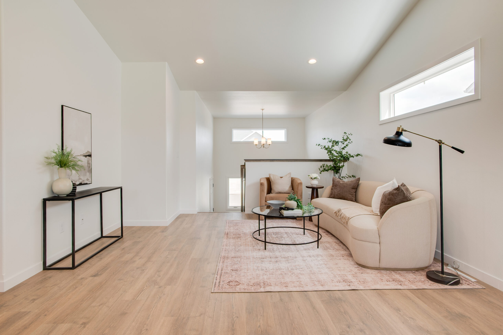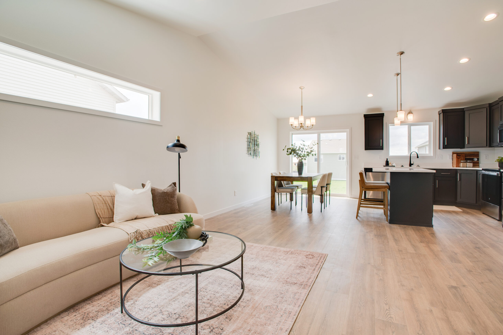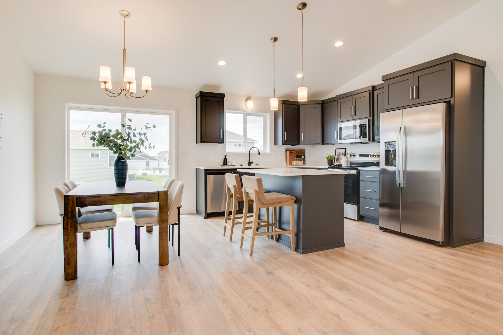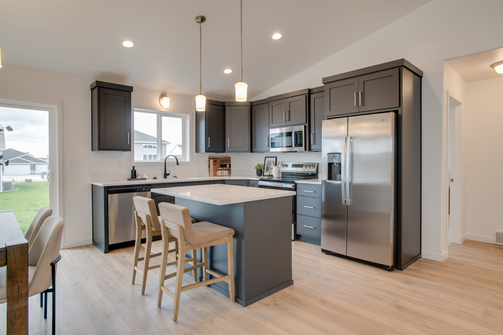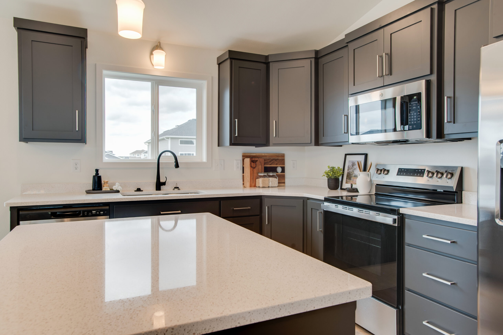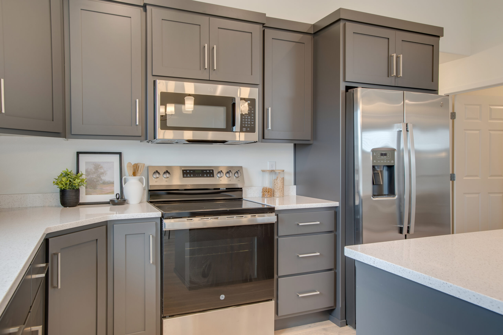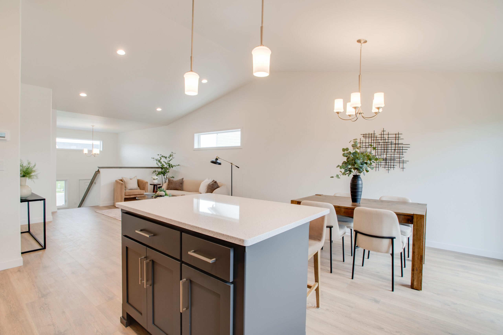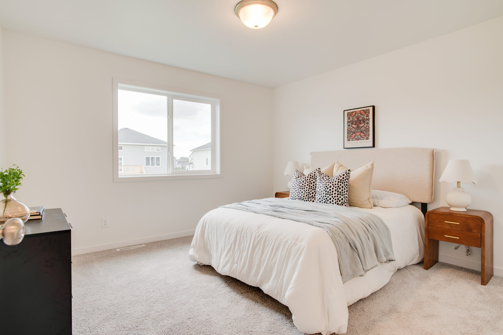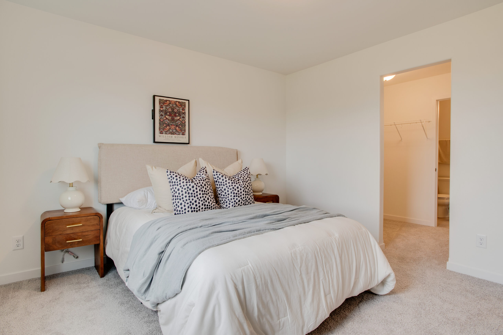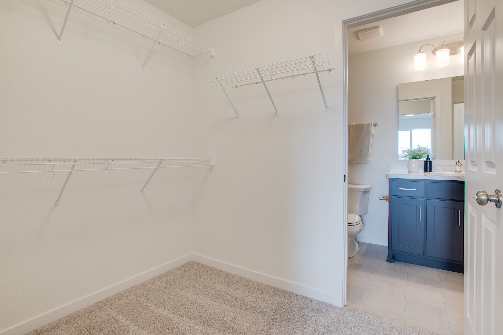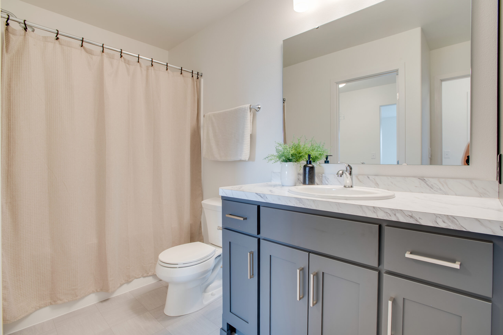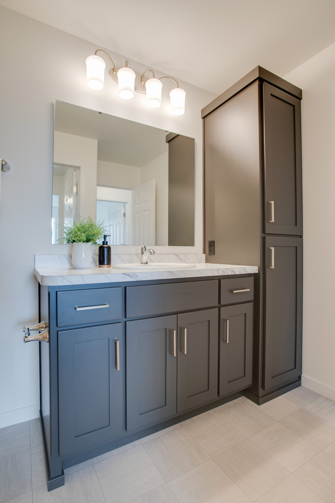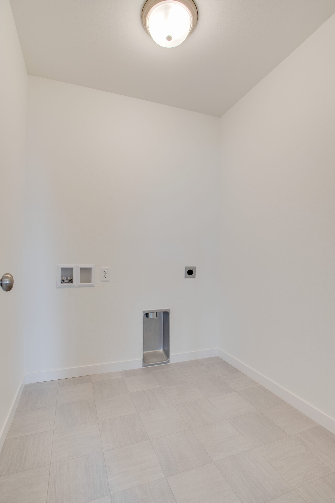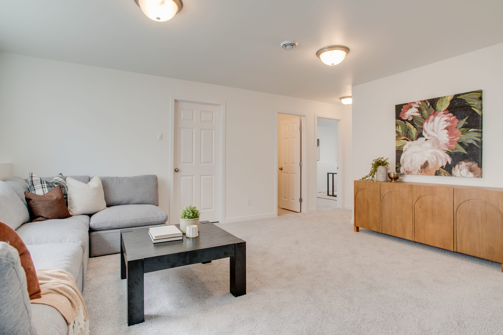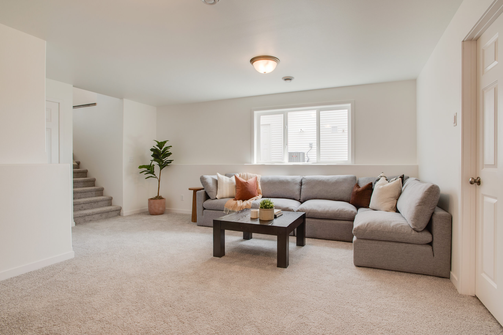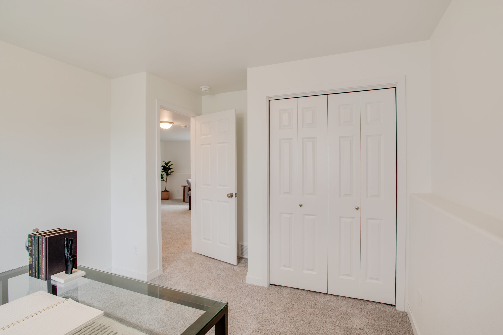Welcome to this Walsh model in the Johnson Farms neighborhood of Moorhead, a thoughtfully designed custom home where modern design meets everyday functionality. The upper level features an open-concept layout that seamlessly connects the inviting living area, dining space, and contemporary kitchen—perfect for both entertaining and daily living.
The kitchen makes a bold statement with sleek dark cabinetry, striking pendant lighting, and light flooring that enhances the home’s bright, modern aesthetic. The upper level is complete with a private primary suite offering a walk-in closet and full bathroom, along with a conveniently located laundry room.
The finished lower level expands the living space with a comfortable family room, ideal for movie nights, games, and gatherings. Two additional bedrooms, a full bathroom, and a dedicated utility room complete this level, providing ample space and flexibility. Designed with quality craftsmanship and attention to detail, the Walsh model is an exceptional example of a modern custom-built home. Schedule a showing today to experience this stunning home design firsthand.
