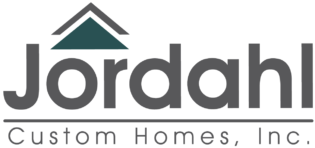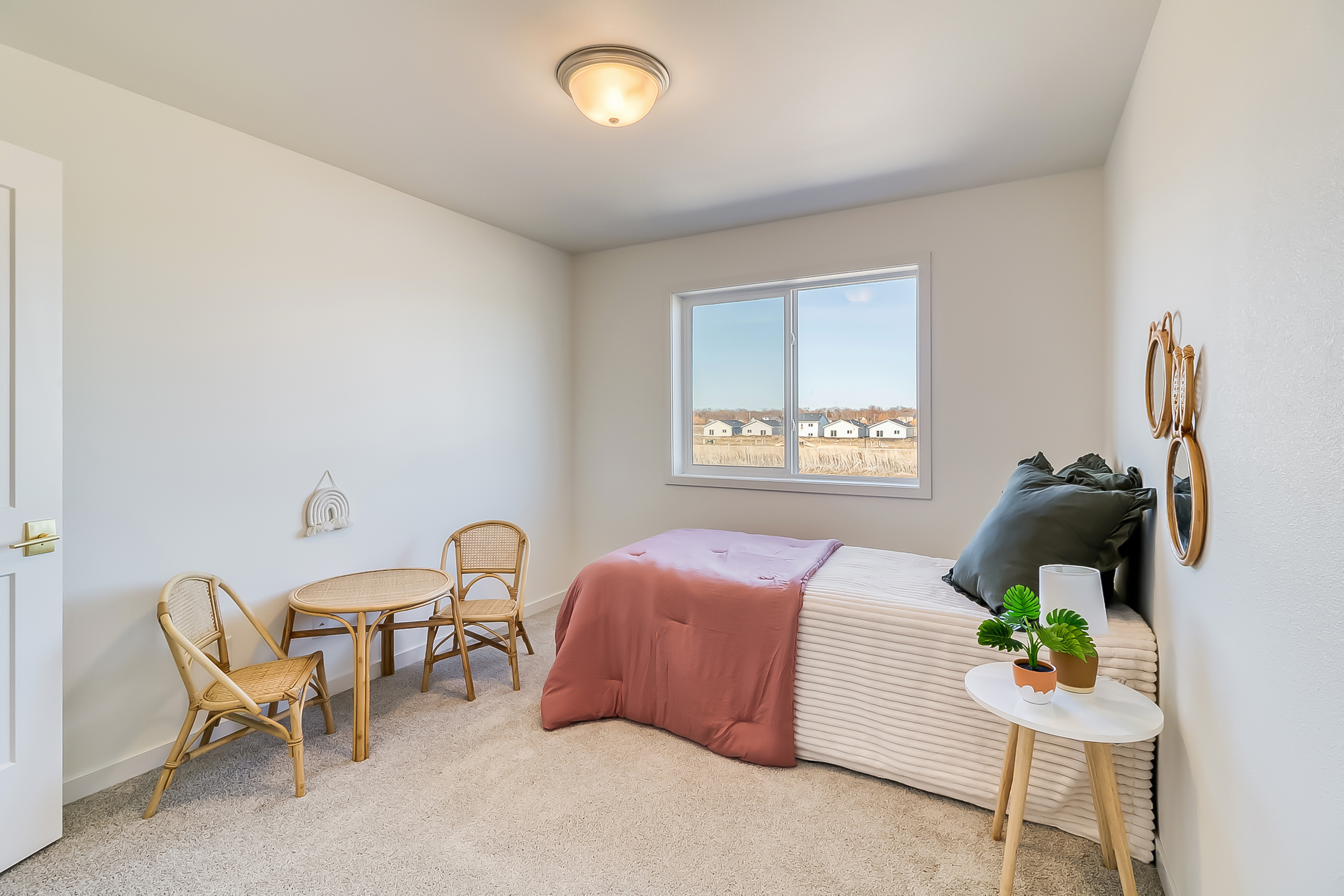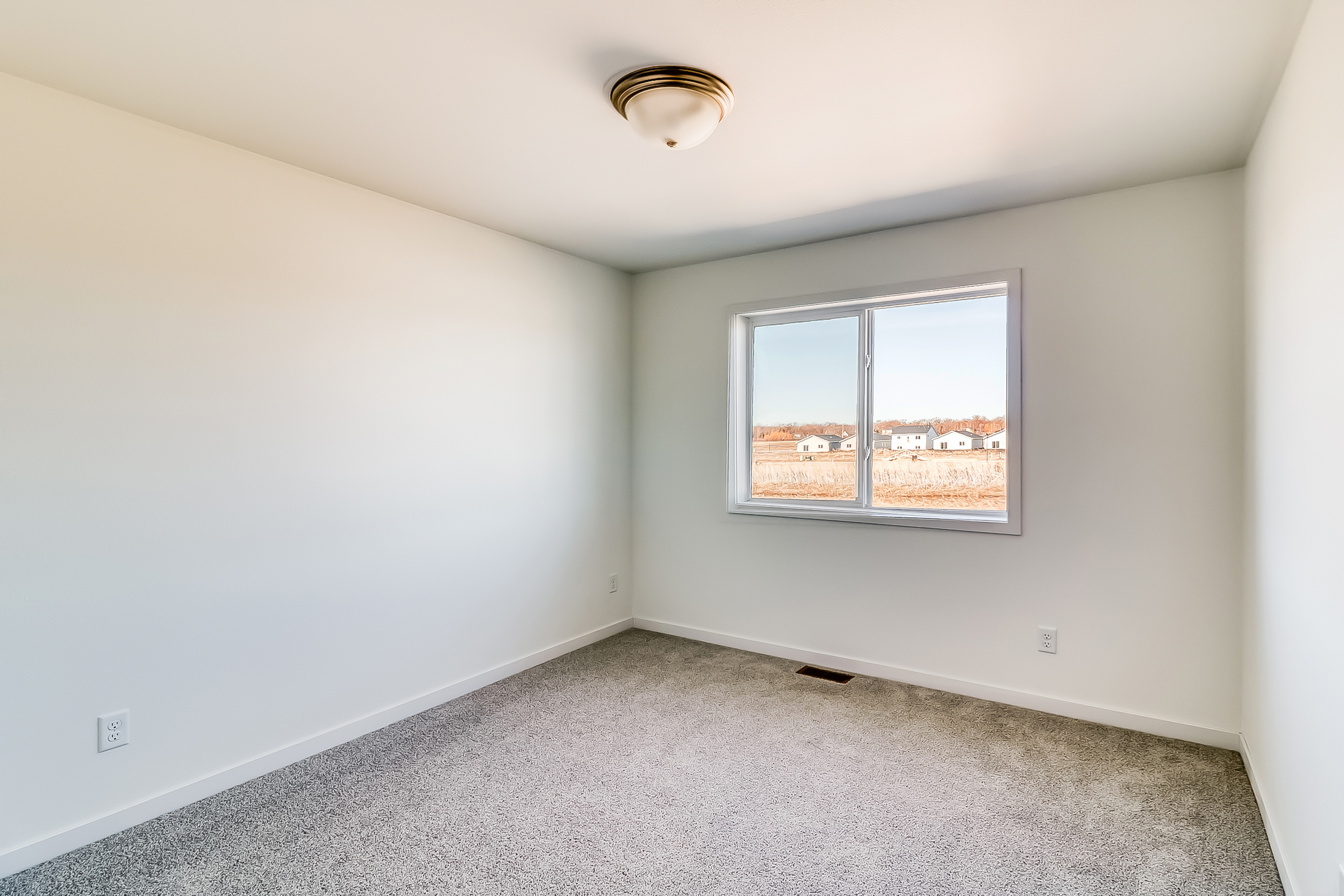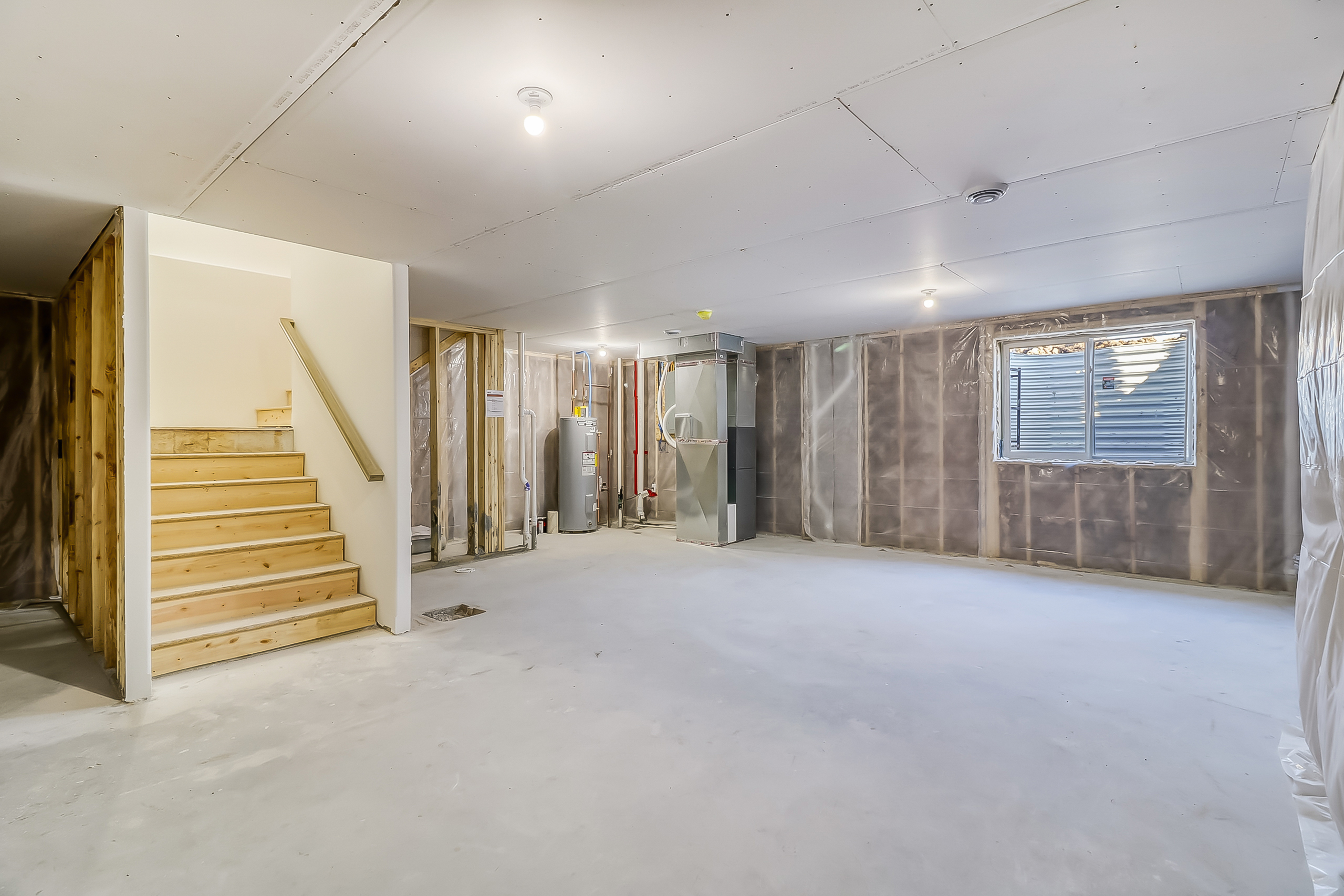Indulge in a timeless design with our Summit 2-Story floor plan. The living room, kitchen, and dining areas are conveniently configured to give each are a distinct space while keeping the main level open and inviting. The kitchen features custom cabinetry and a kitchen island with a breakfast bar, ideal for both casual dining and entertaining. Located off the kitchen is a mudroom, perfect for custom lockers or built-ins, and separate half bath. The upper level features two spare bedrooms, full bathroom, laundry room and a beautiful master suite. The master suite comes complete with a large walk-in closet and full, private bathroom. The basement is designed for a future bedroom, bathroom, family room, and storage/utility room.
**Photos of a Previous Model**
Limited-Time Offer: Save Up to $30,000!
Now through August 26th, take advantage of our exclusive promotion on select homes. Text or call 701-361-4689 to schedule a private tour and unlock your savings.














