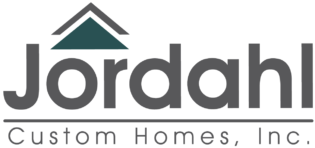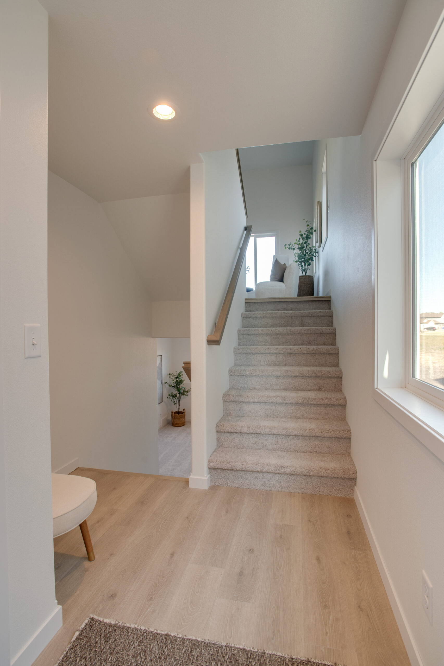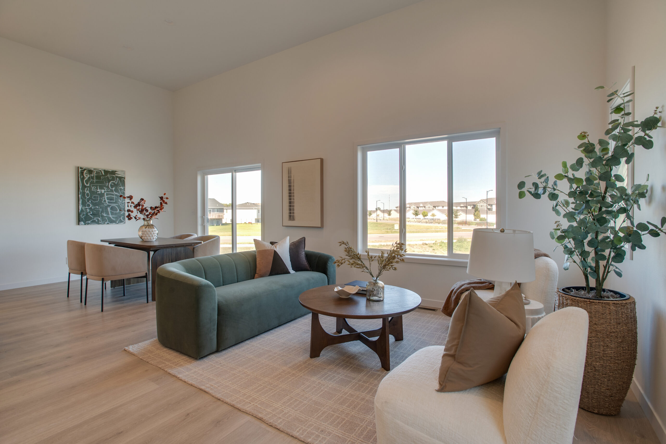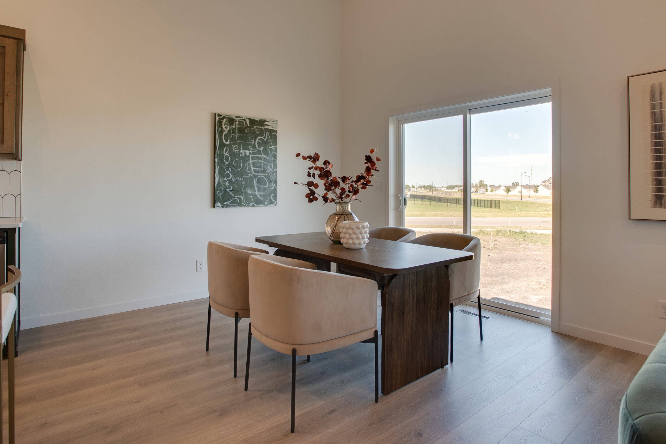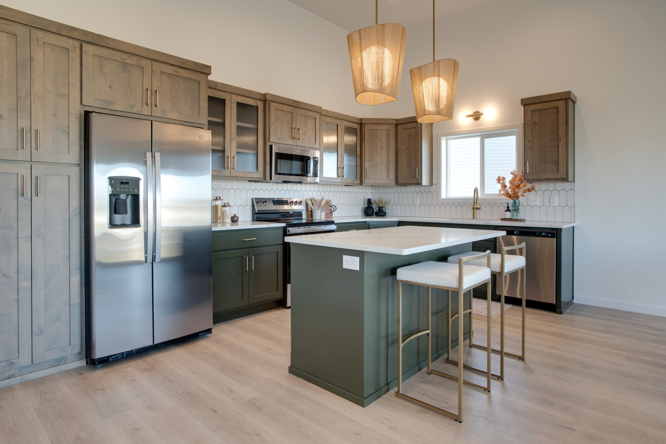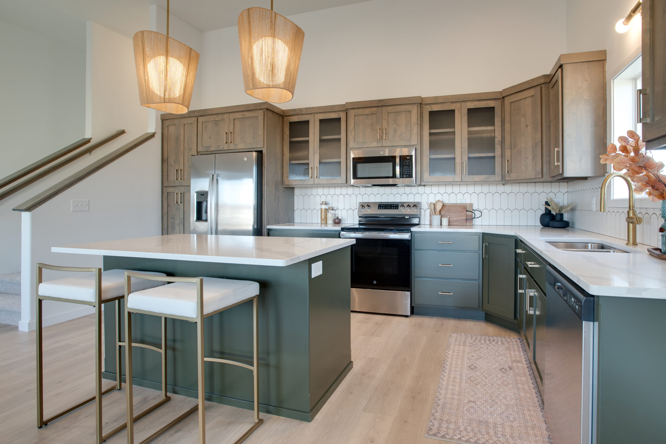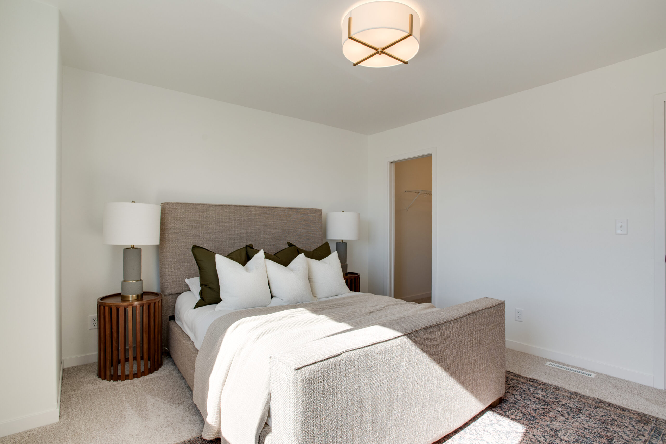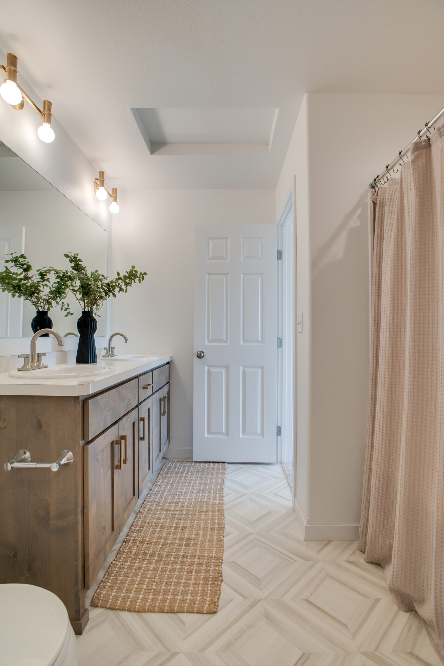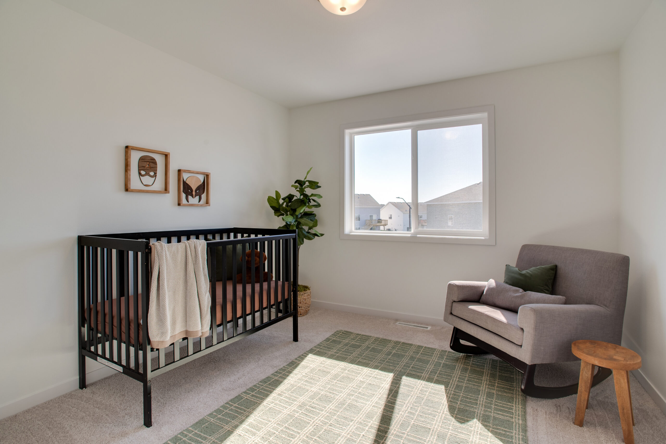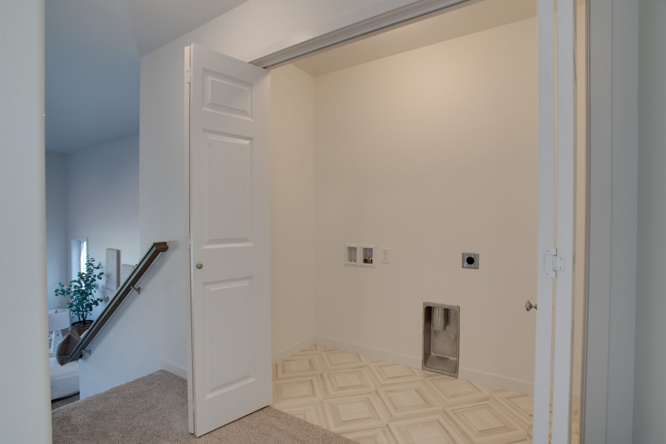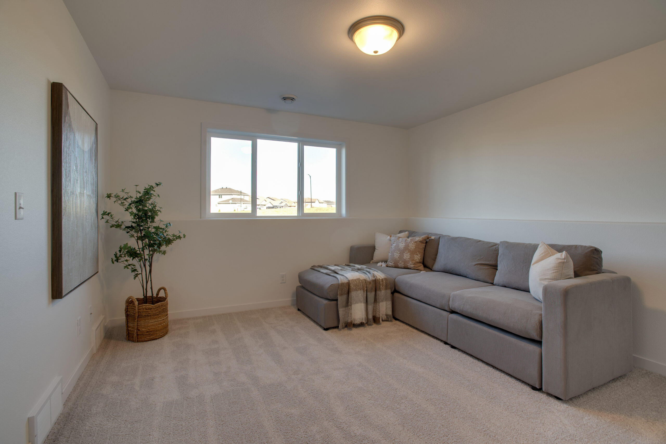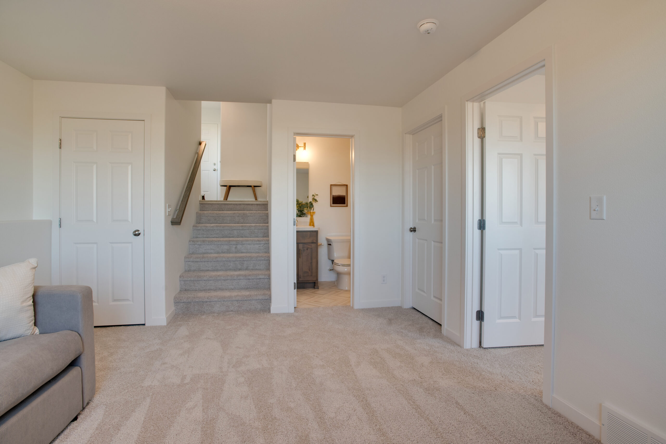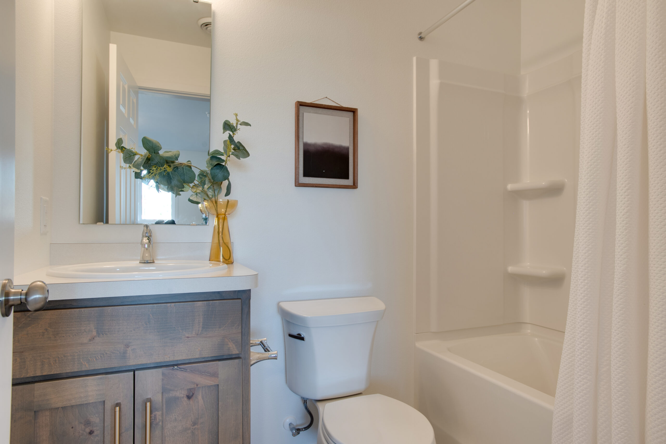Experience a 3 level like no other with our unique and homey Abberley floorplan! A cute entryway with tons of natural light greets you into this home. On the main level, that brightness continues with natural light brought in by large transom windows throughout the open living and dining room spaces. The kitchen is a true gem on the main level, showcasing plenty of cabinetry for storage and extra counter space with an island. The upper level is where you’ll find the tranquil master suite complete with walk-in closet, a second bedroom, a spacious full bath, and convenient laundry room. The finished lower level offers a cozy family room, another bedroom, a full bathroom, and mechanical/storage room.
**Photos of Previous Model**
Limited-Time Offer: Save Up to $30,000!
Now through August 26th, take advantage of our exclusive promotion on select homes. Text or call 701-361-4689 to schedule a private tour and unlock your savings.
