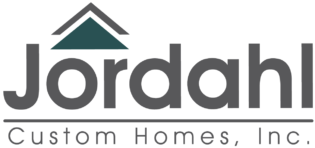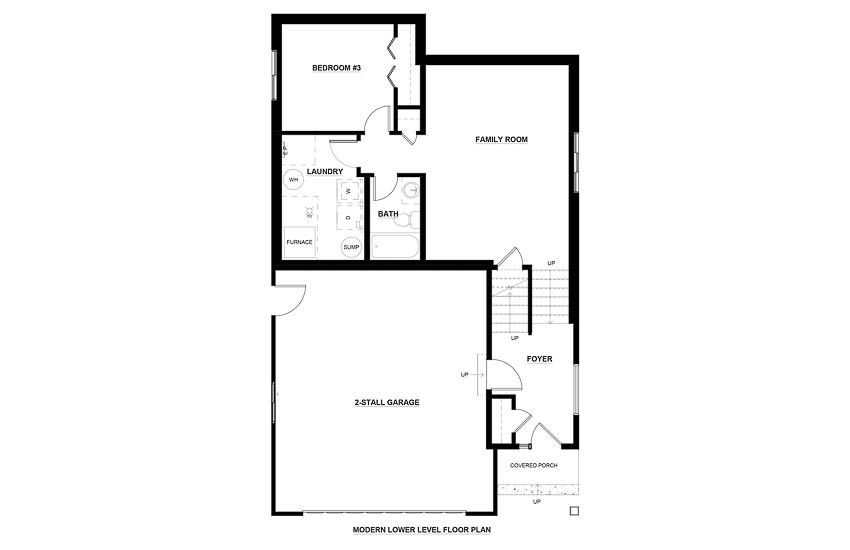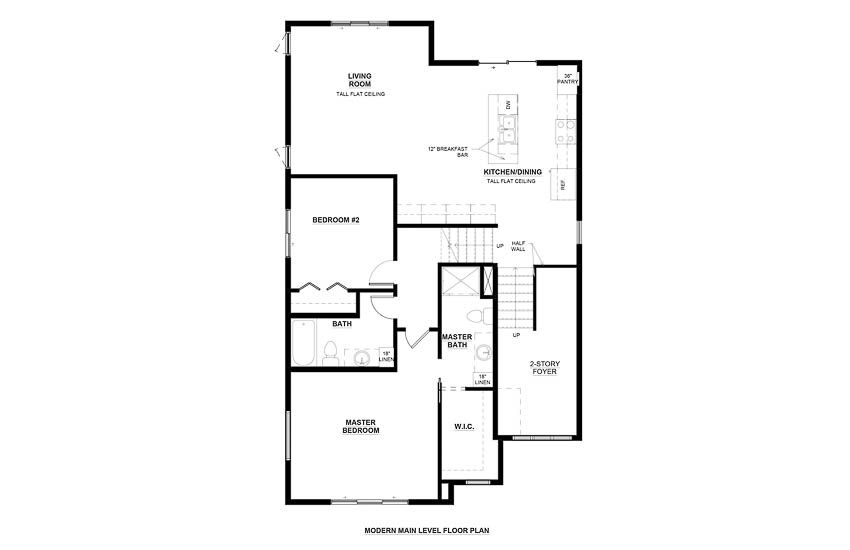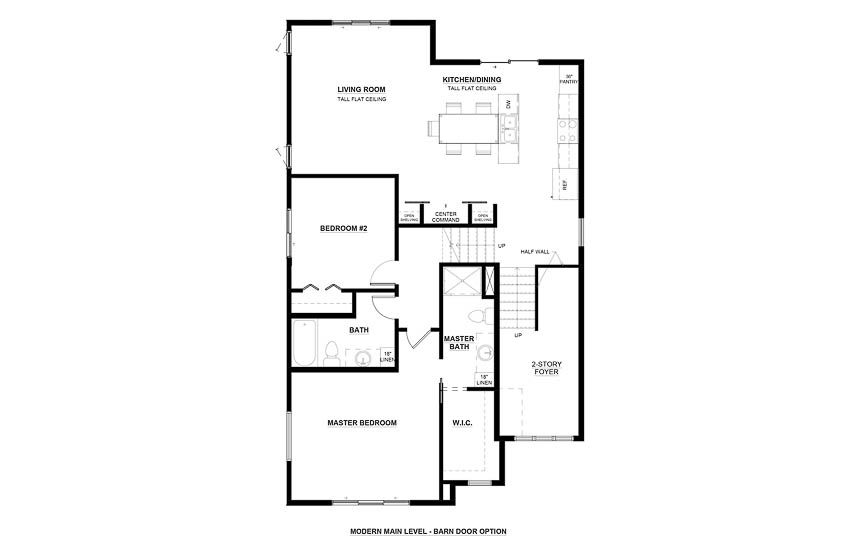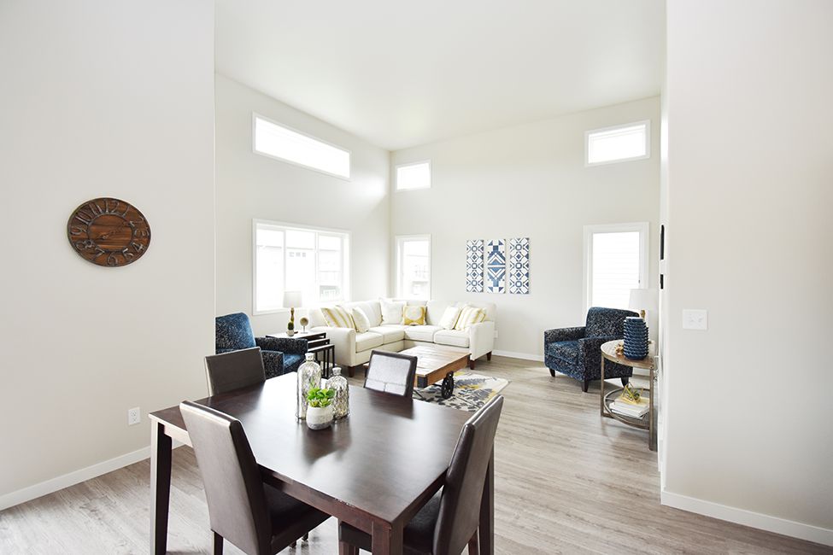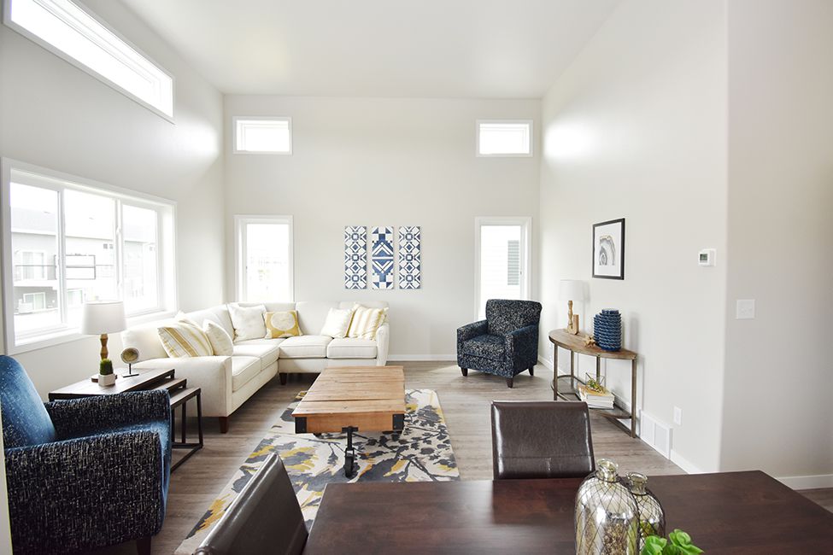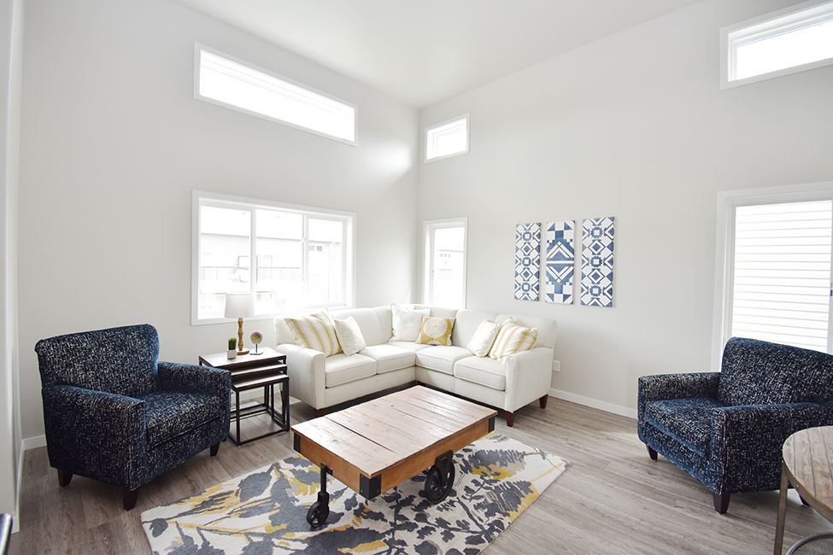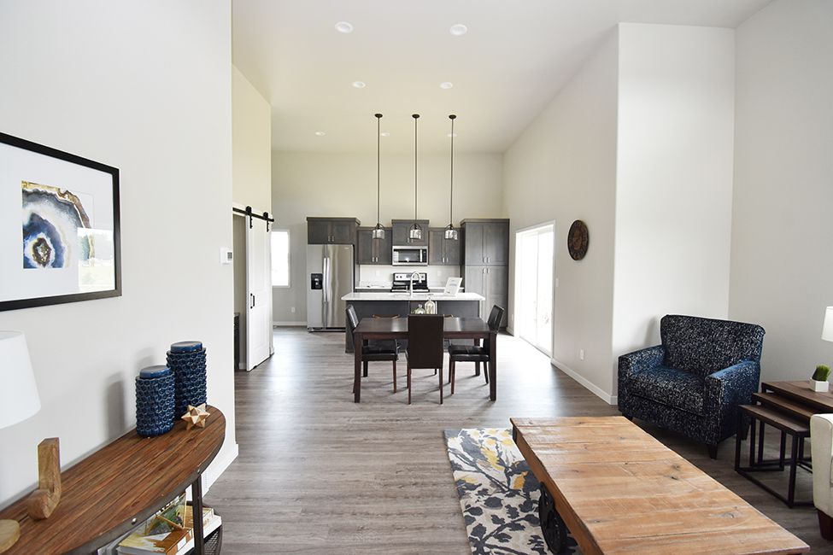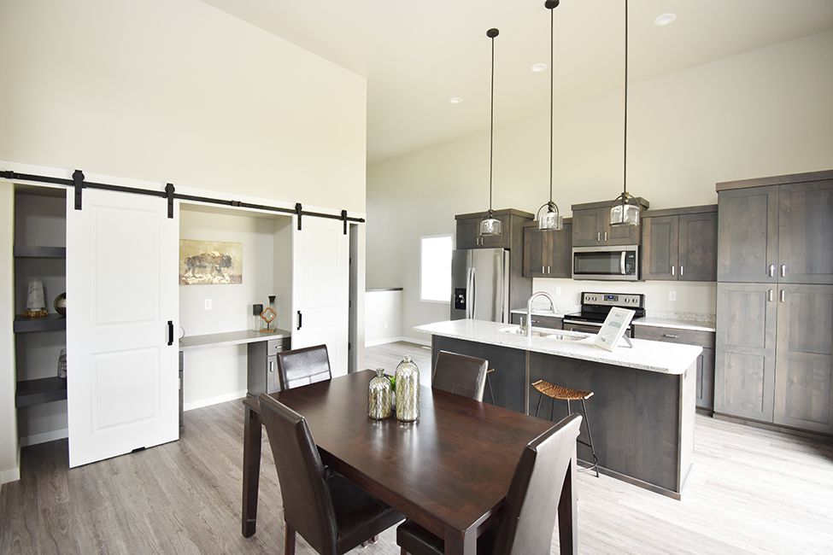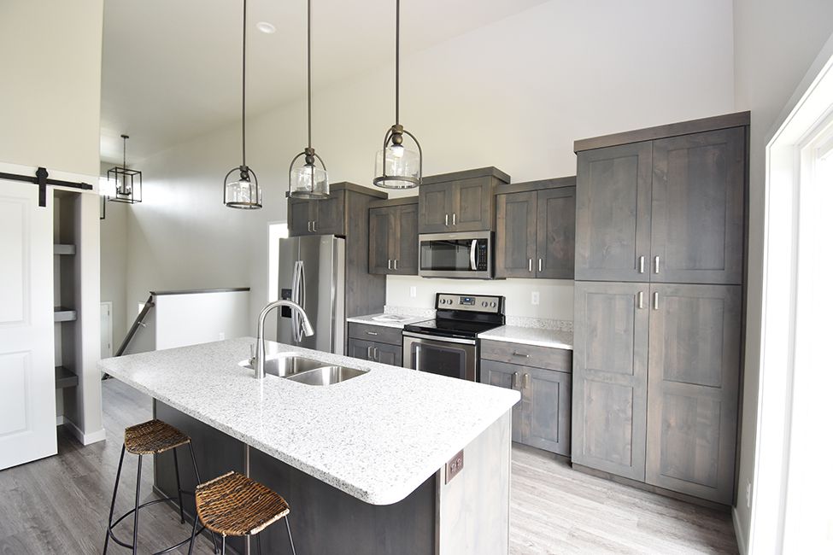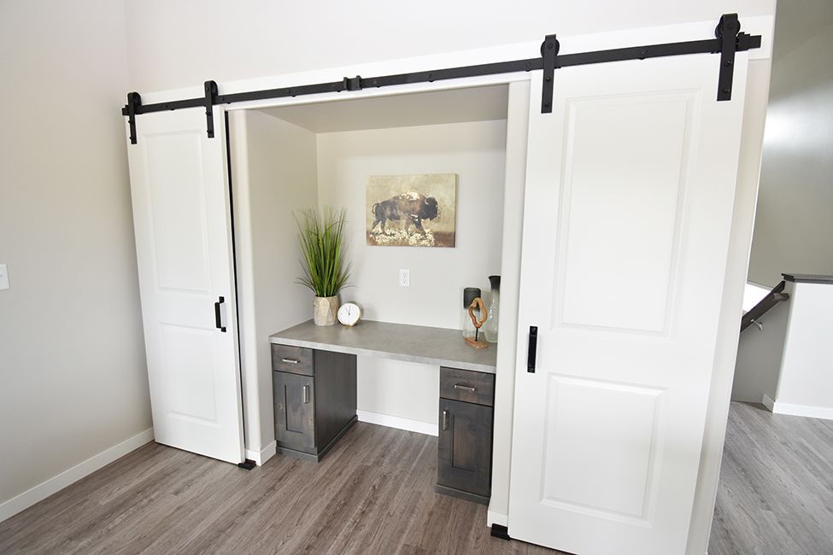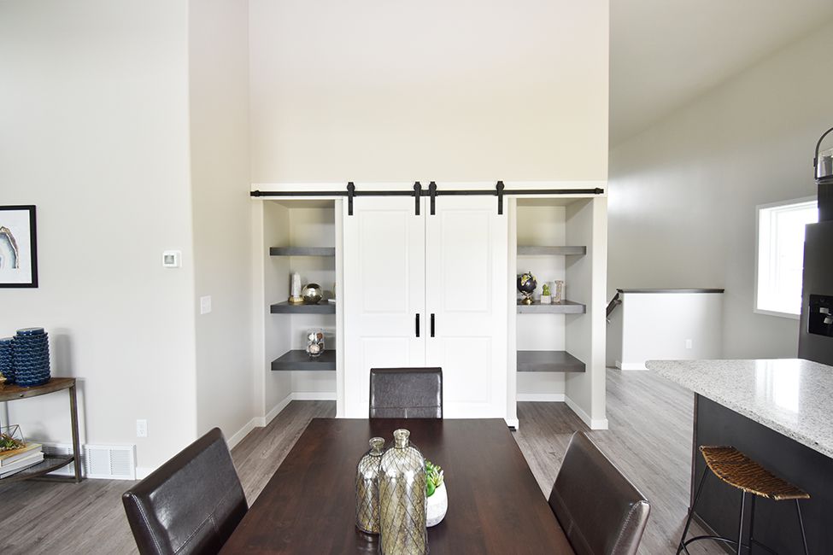The Pinehurst 3 Level floor plan is sure to impress with an open kitchen, dining and living area with 12.5’ tall flat ceilings and transom windows for tons of natural light! This plan features a kitchen perfect for entertaining, an abundance of custom cabinetry, and an island with a breakfast bar. The kitchen also includes a reclaimed wood built-in dining table and a command center with barn doors for extra storage. The upper level features a spare bedroom, bathroom and a private master suite with walk-in closet. The finished lower level has a family room, bedroom, full bathroom, laundry room, and a storage room.
