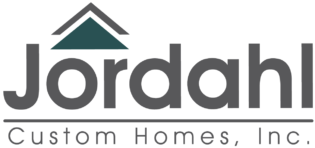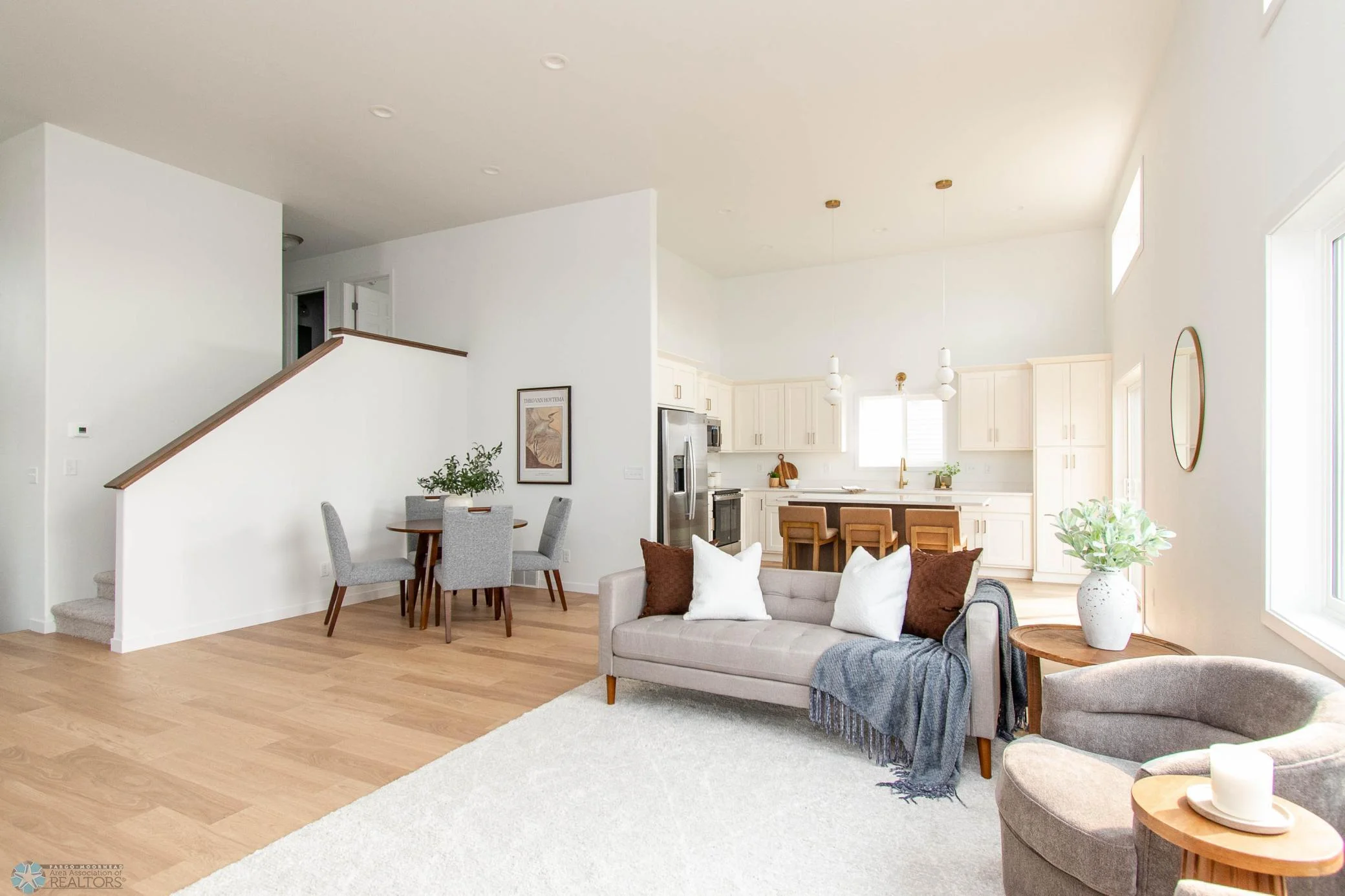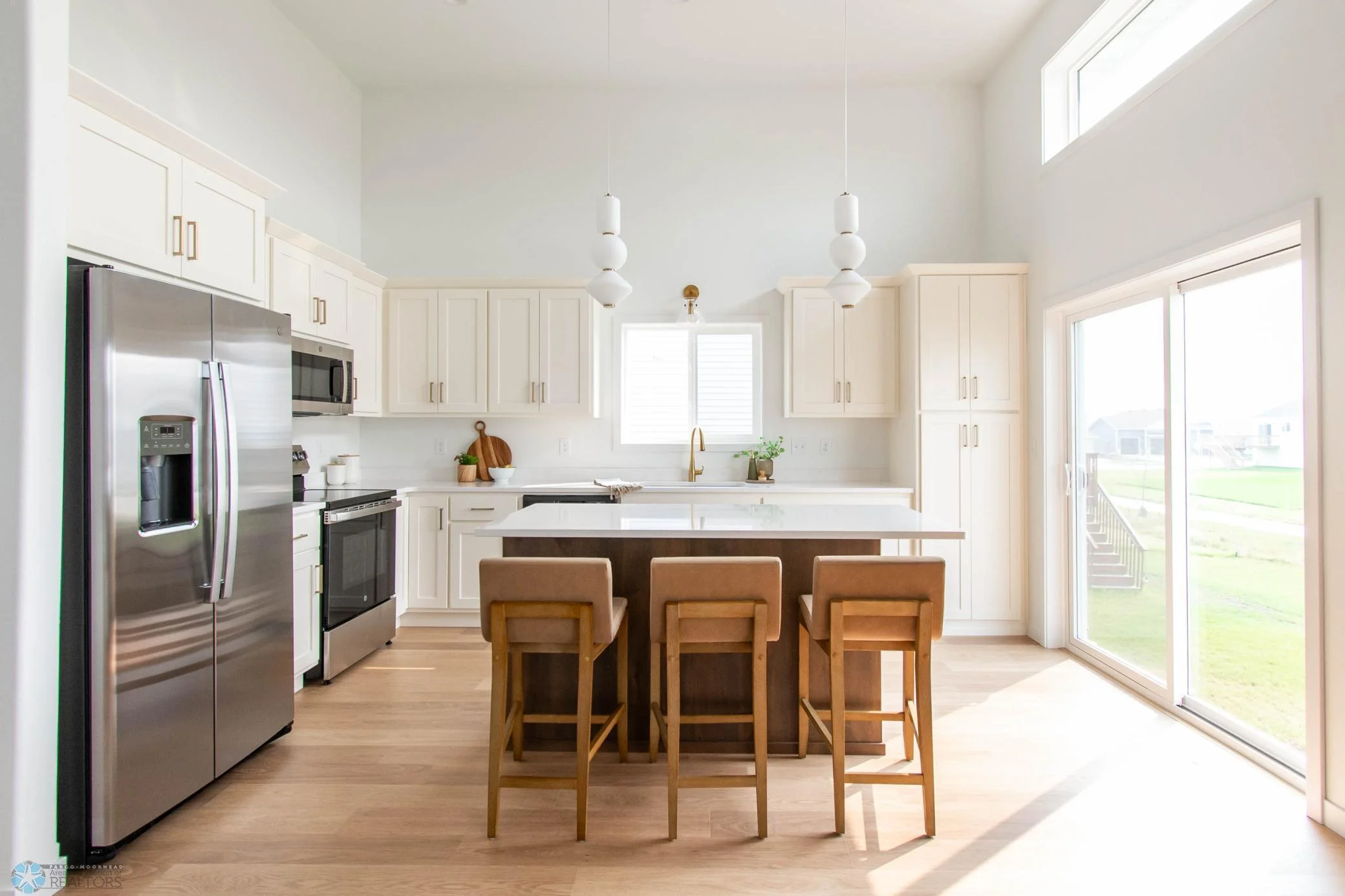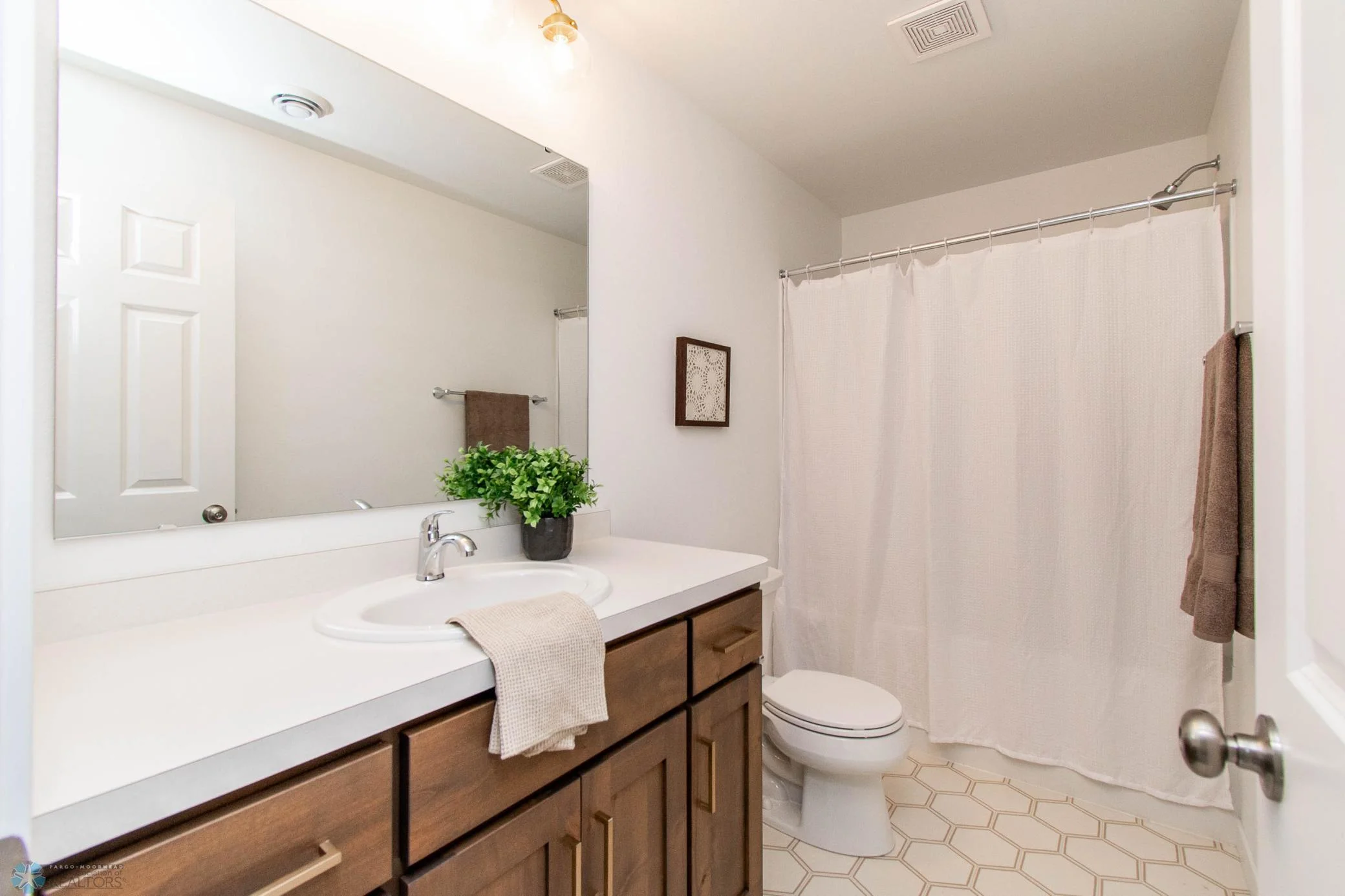Welcome to Kittson: The Sequel – a popular floorplan made even more impressive with an extra bedroom! You’ll find all of the features that you love about the Kittson in this floorplan, including the open layout on the main level that is brought to life by the natural light from large transom windows. The kitchen is a home chef’s dream with an abundance of custom cabinetry and impressive island perfect for entertaining. The upper level features a private, corner master suite with its own connected bathroom and walk-in closet. Here, you’ll also find a spare bedroom and full bathroom. The finished lower level is centered around the expansive family room, perfect for movie and game nights! Rounding out the lower level are two more bedrooms – one with a walk-in closet -, a full bathroom, and laundry room.
**Photos of a Previous Model**
Limited-Time Offer: Save Up to $30,000!
Now through August 26th, take advantage of our exclusive promotion on select homes. Text or call 701-361-4689 to schedule a private tour and unlock your savings.














